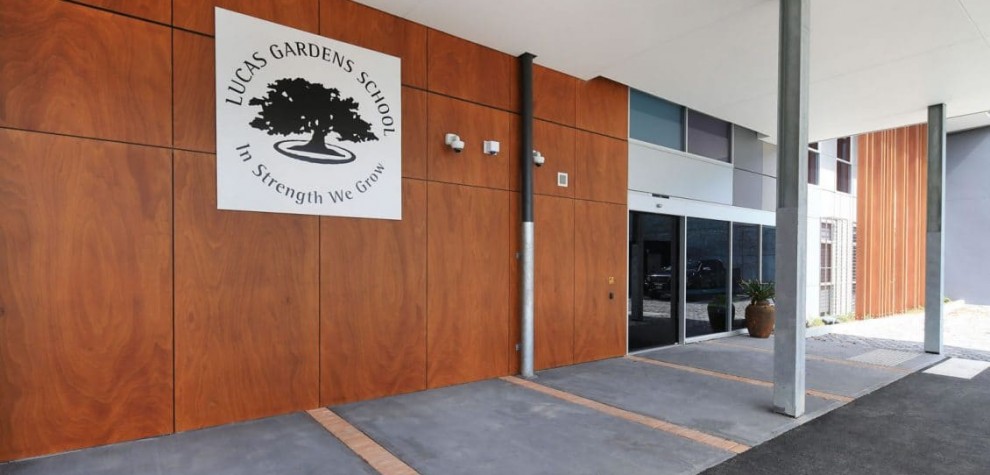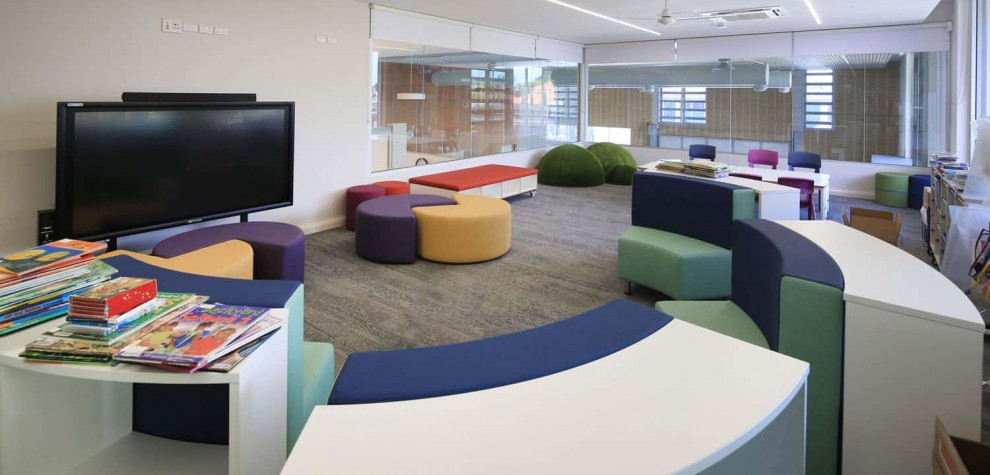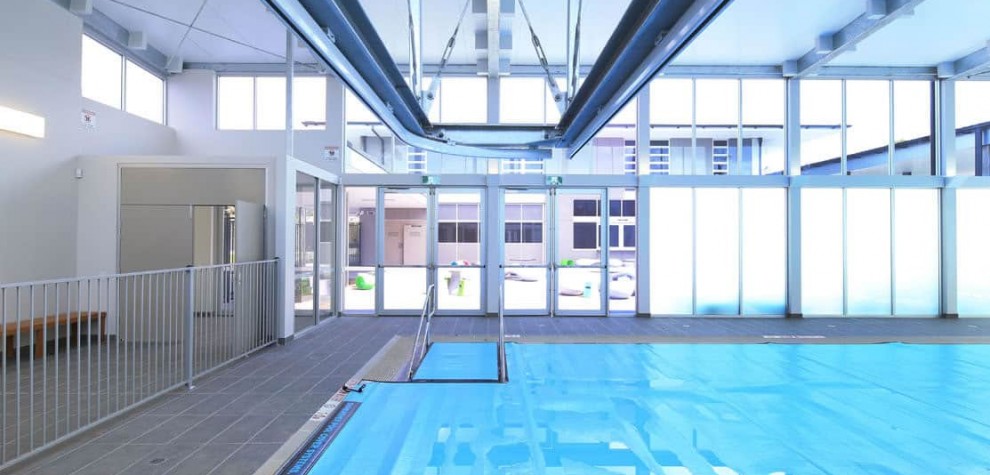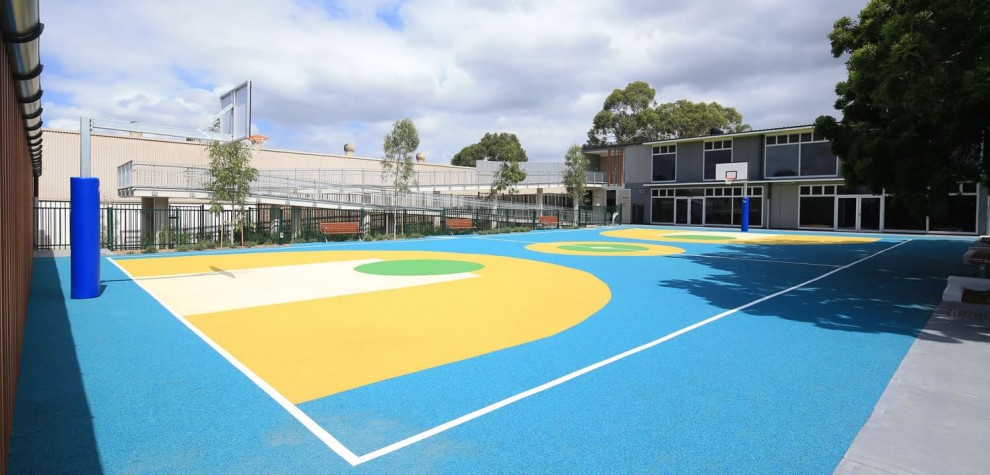A project undertaken in collaboration with NSW Government Architects Office. SARM Architects were tasked to produce the detailed design tender and construction documentation.
The SSP was a total new rebuild the existing school site to provide the necessary updated facilities. The project included 12 special purpose learning areas, multipurpose spaces and specialty use such as a hydrotherapy pool .
The landscape was a intrinsic component to the success of the new built environment








