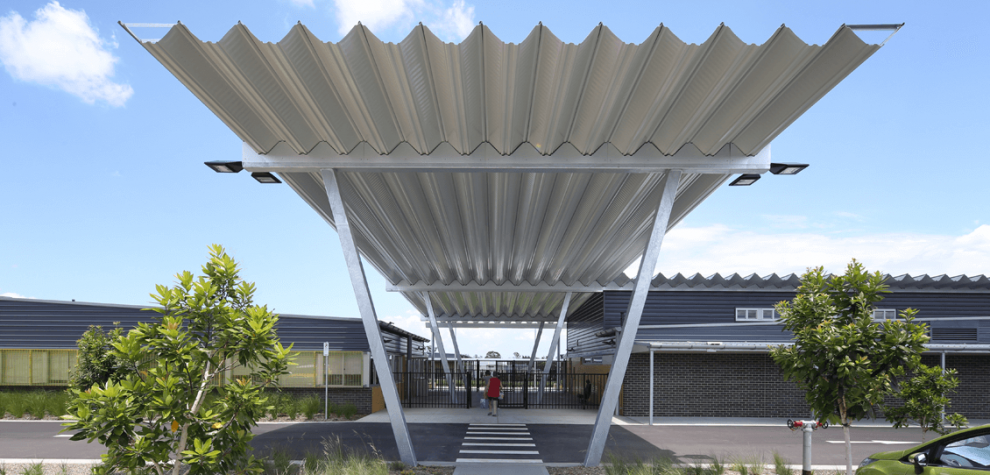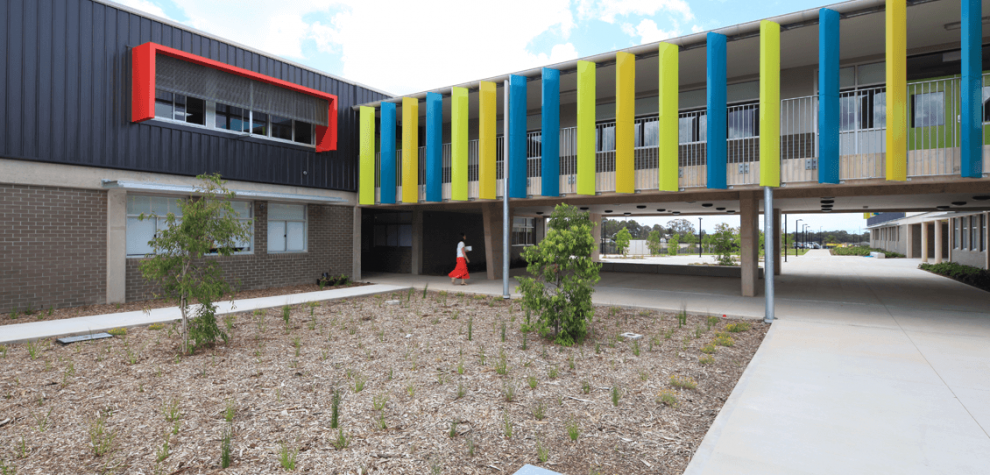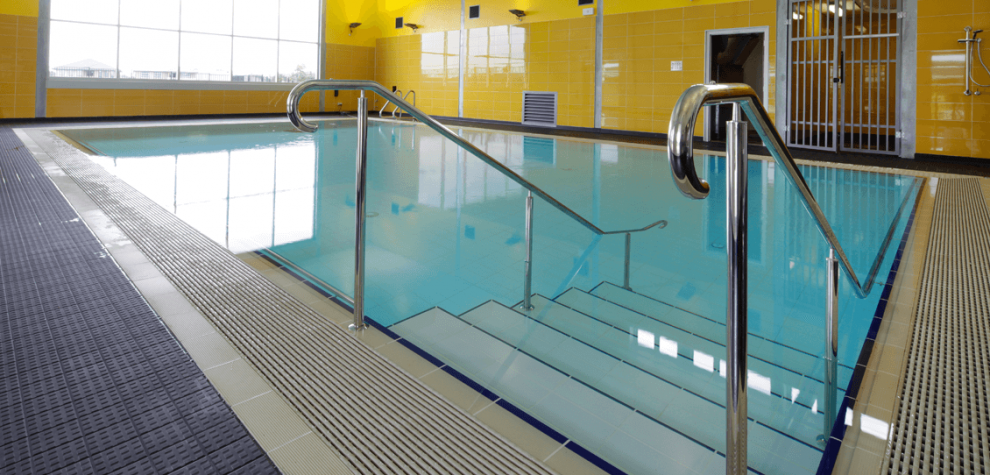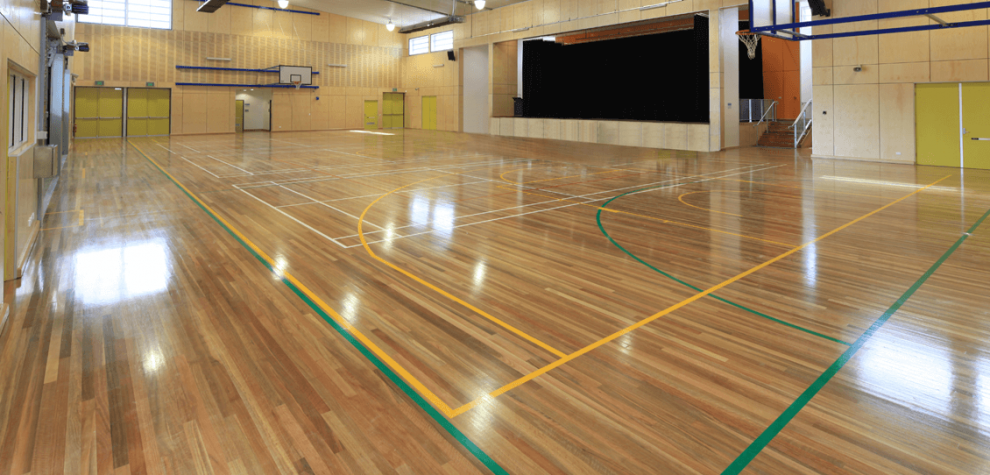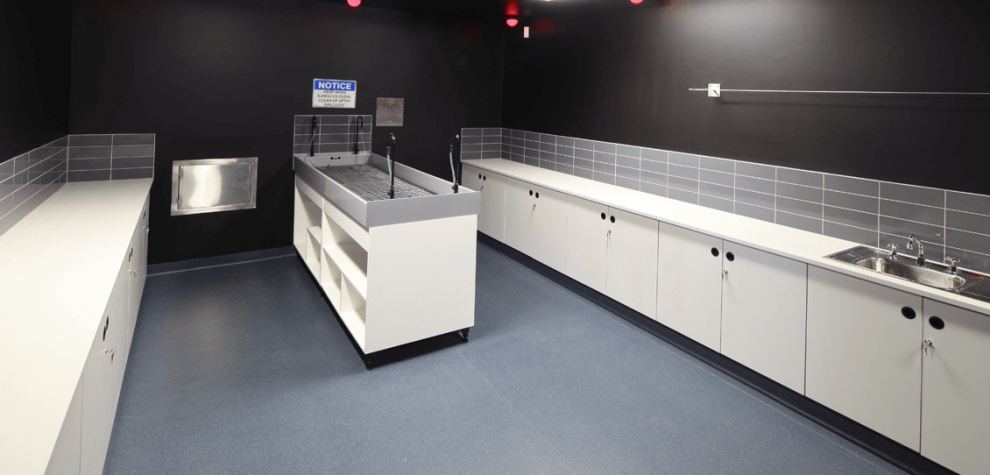In collaboration with NSW Government Architect's Office SARM Architects were involved in the design and documentation of The Ponds Public and High School in NSW as part of a major new urban development project.
The Public School campus was documented for construction by SARM for GAO within tight program and budget restraints.
High school – comprises five buildings, administration building, library, gymnasium, workshops, kitchens, canteen, science laboratories, learning spaces etc.
Public School – seven new buildings with administration, library, multi-purpose hall, 21 homebases, special program rooms.


